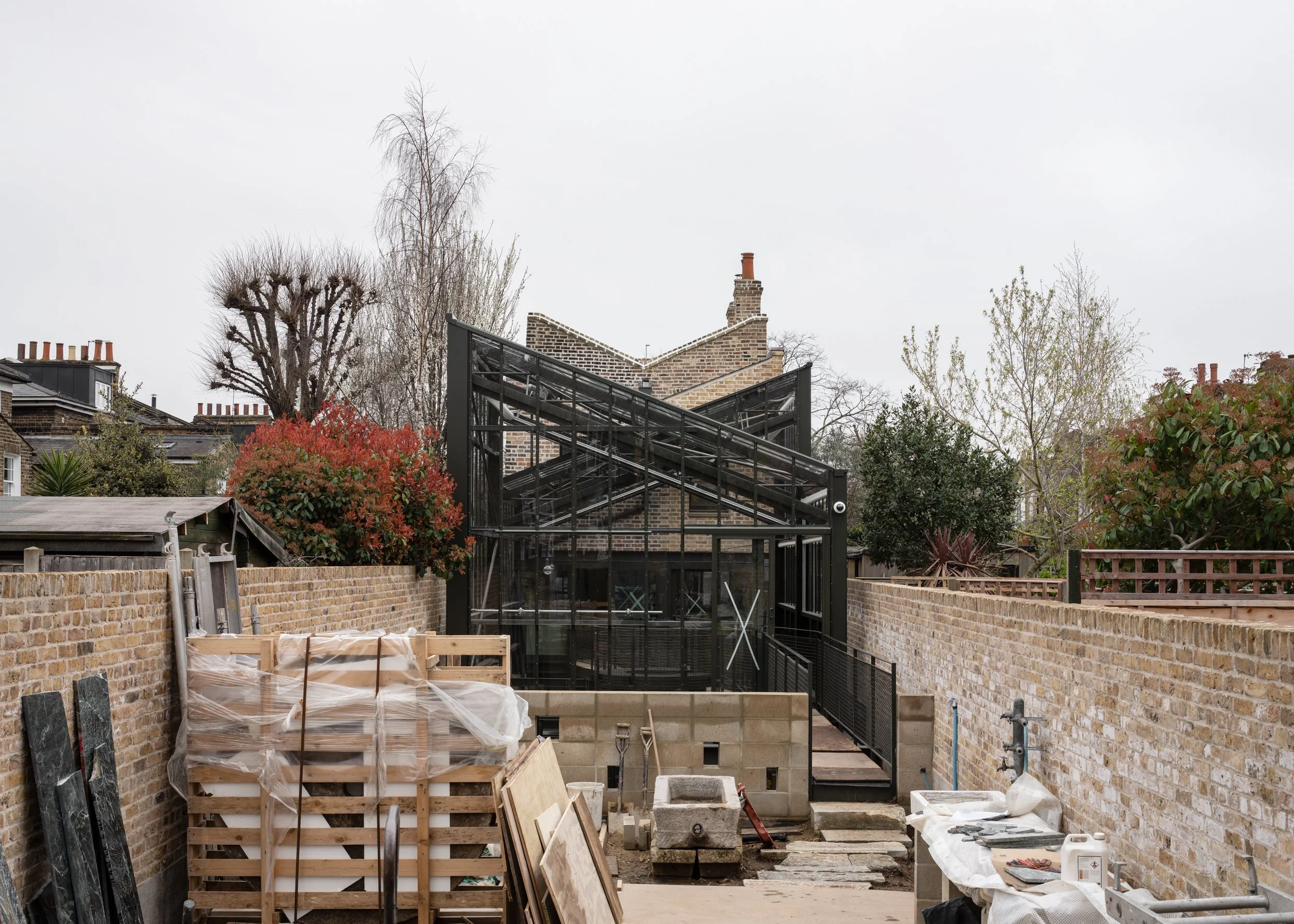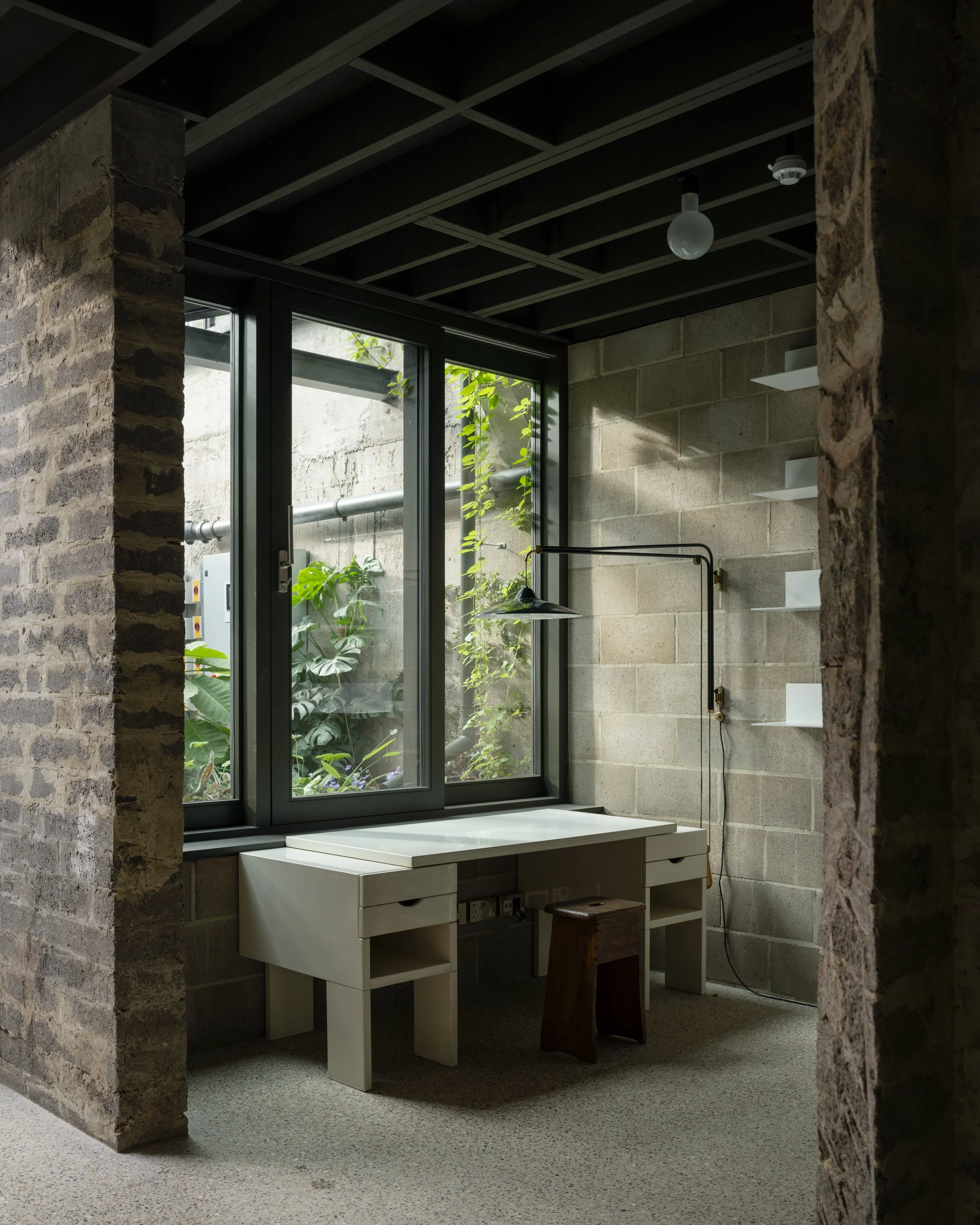The Garden Room
Main Contractor
Private Project consisting of an archive, botanical glasshouse, sauna & more all within what was a dilapidated & landlocked victorian terrace
Architects:
6a Architects
Photography:
Johan Dehlin
Private Project consisting of an archive, botanical glasshouse, sauna & more all within what was a dilapidated & landlocked victorian terrace
Architects:
6a Architects
Photography:
Johan Dehlin















