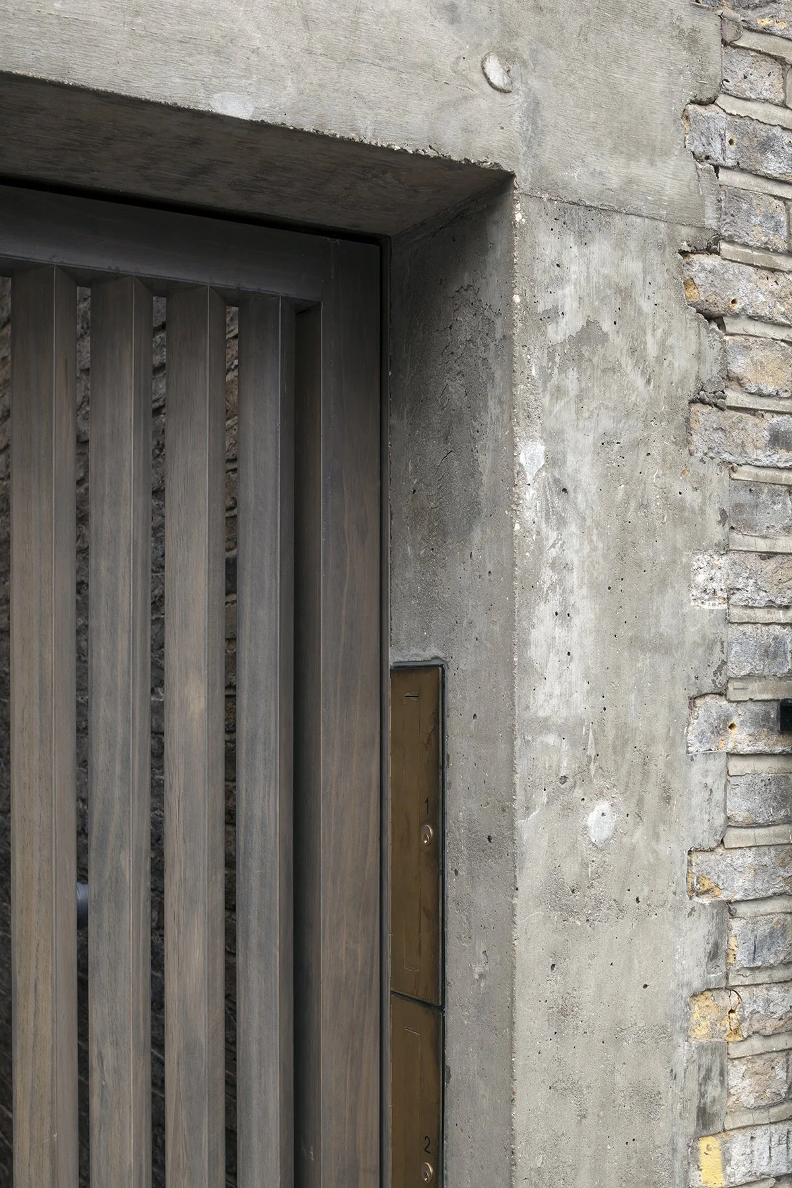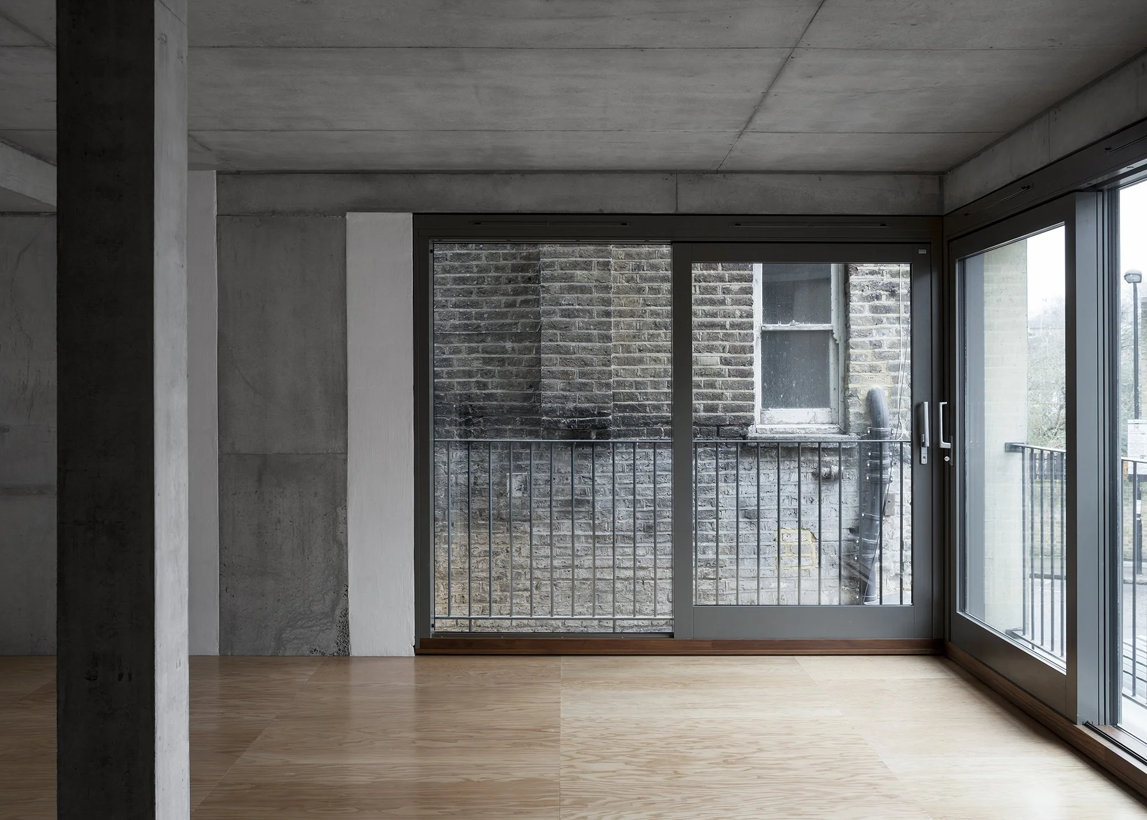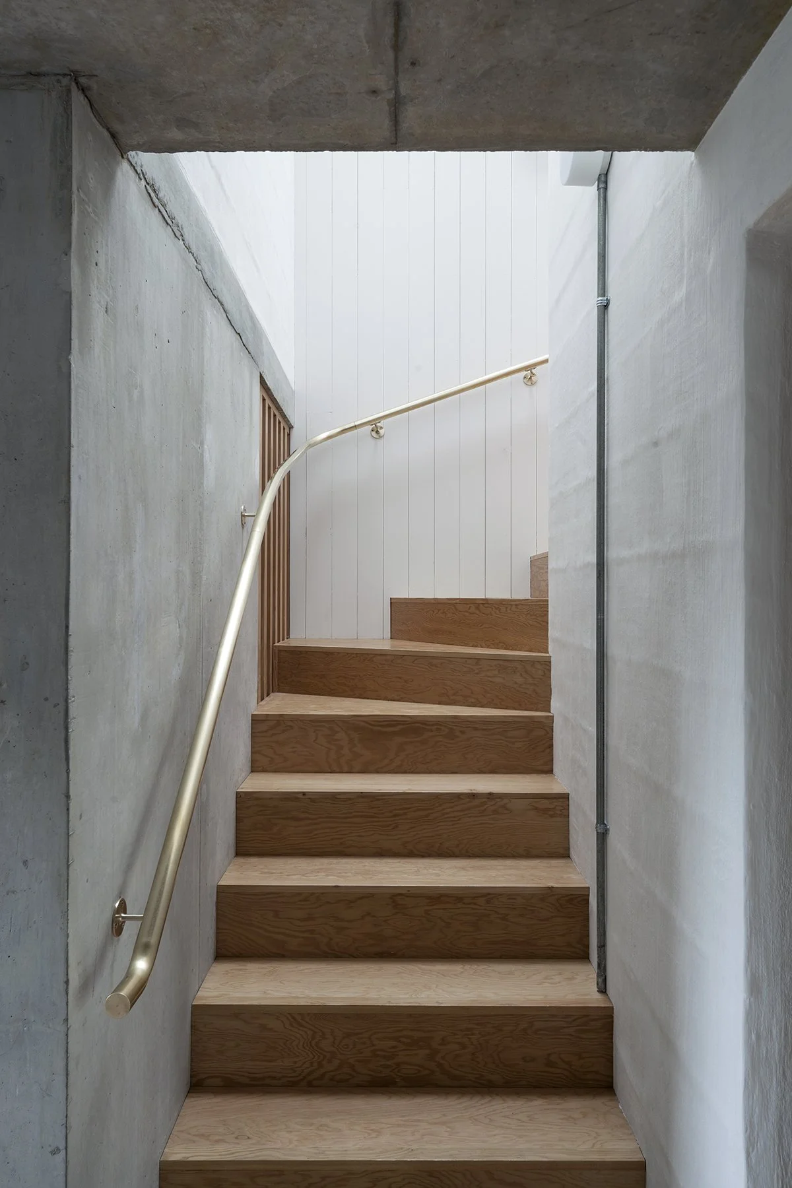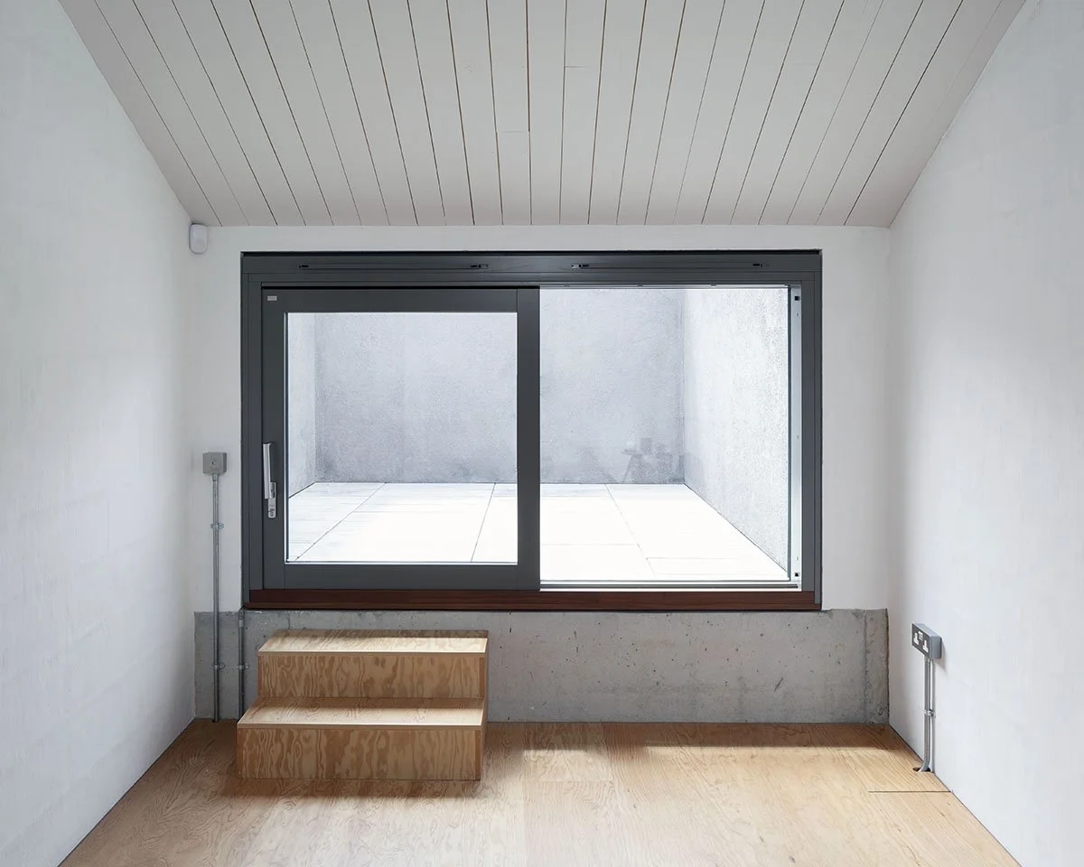Blackstone House
A new build project consisting of 3 new flats within a black boxy massing. Exposed structural concrete runs throughout, complemented by a modest material palette of plywood and painted brick.
Architect:
6a Architects
Photography:
Johan Dehlin










