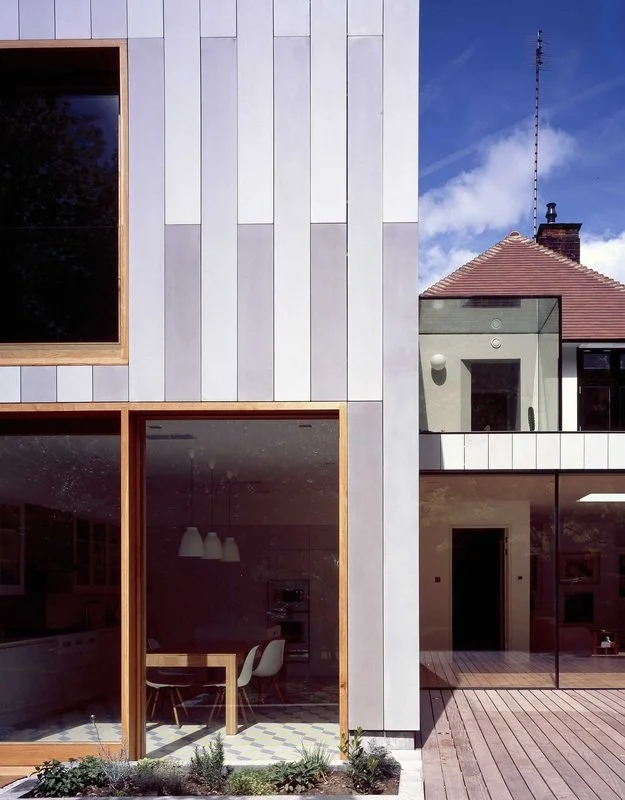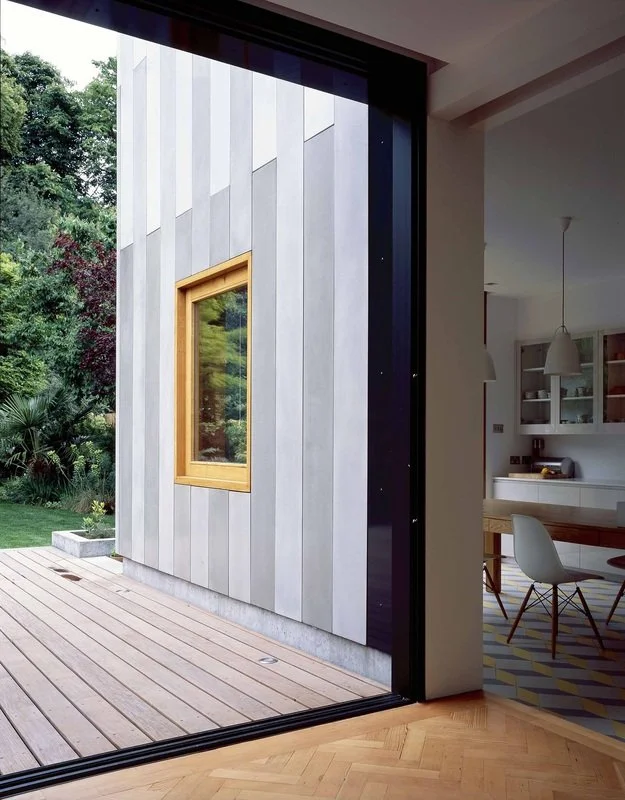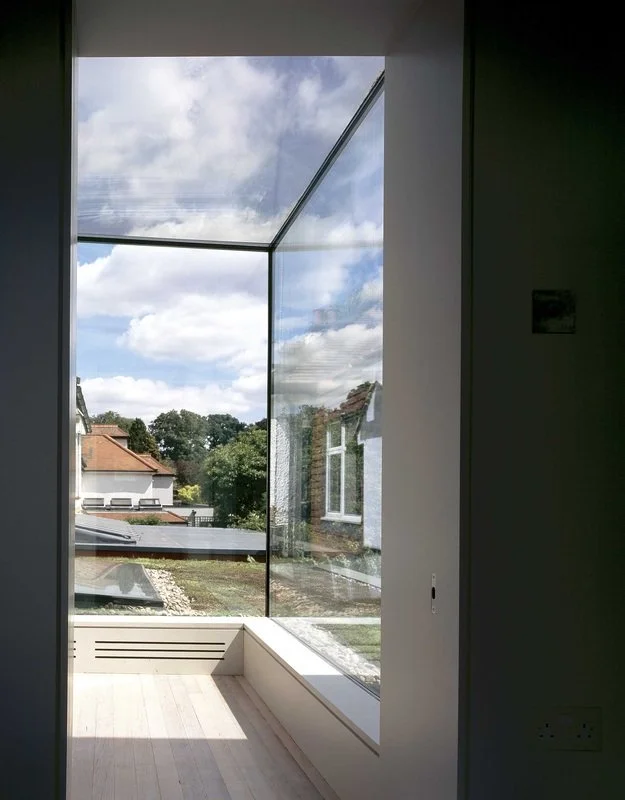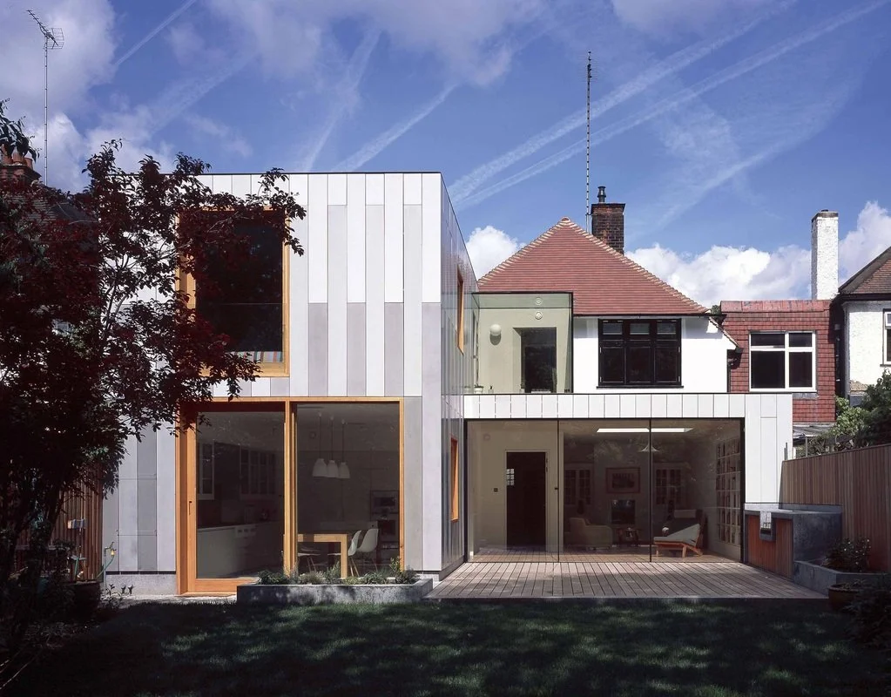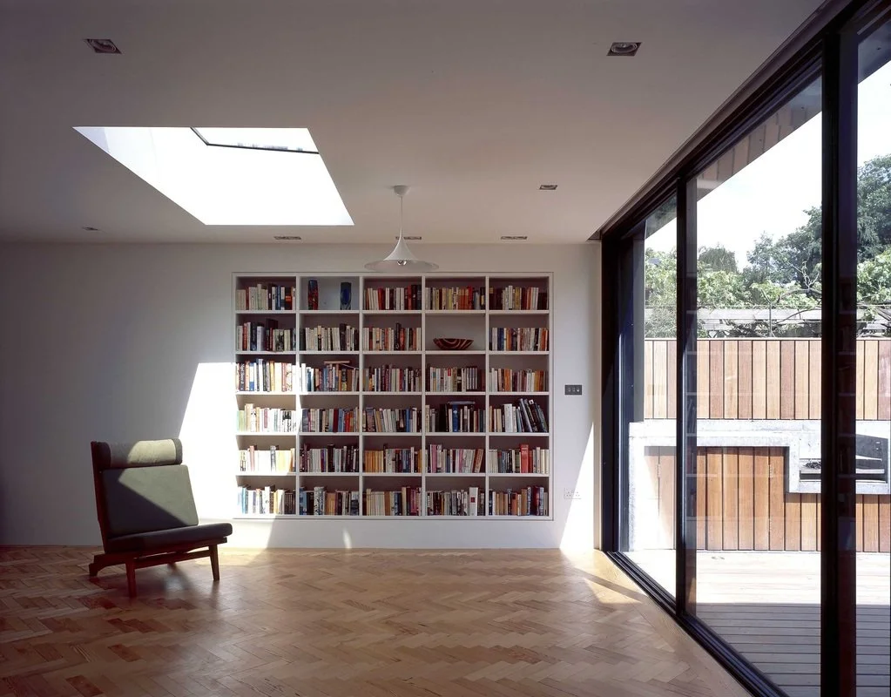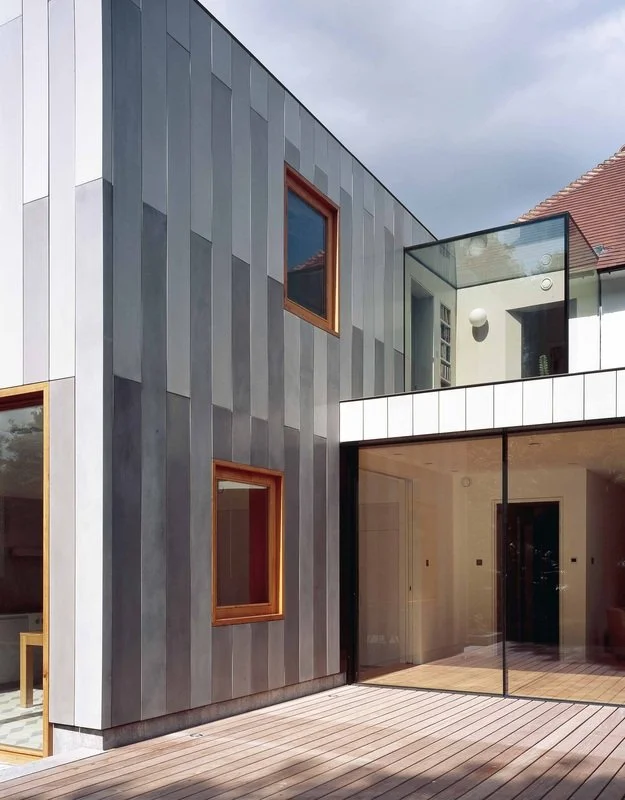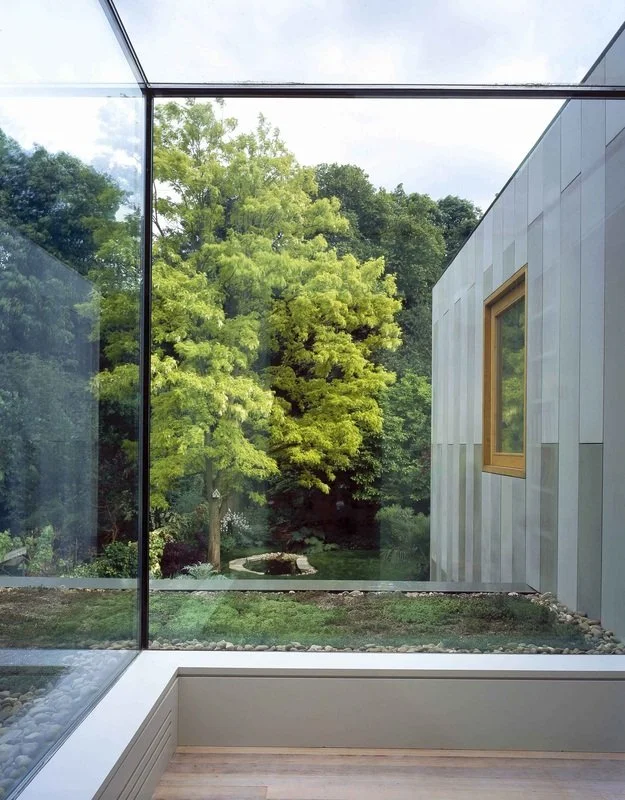Park Road
A modern two-storey extension and reorganisation of a 1920s house, with a new kitchen and living space on the ground floor, and a master bedroom, bathroom and terrace on the first. Full-height bespoke European oak sliding doors and windows are set flush within a facade of lightweight glass-reinforced concrete panels.
Architect:
Sam Tisdal Architect
Architect: Sam Tisdal Architect
Engineer: Form Structural Design
M&E: Peter Deer and Associates
Interiors: Ramses Frederick
