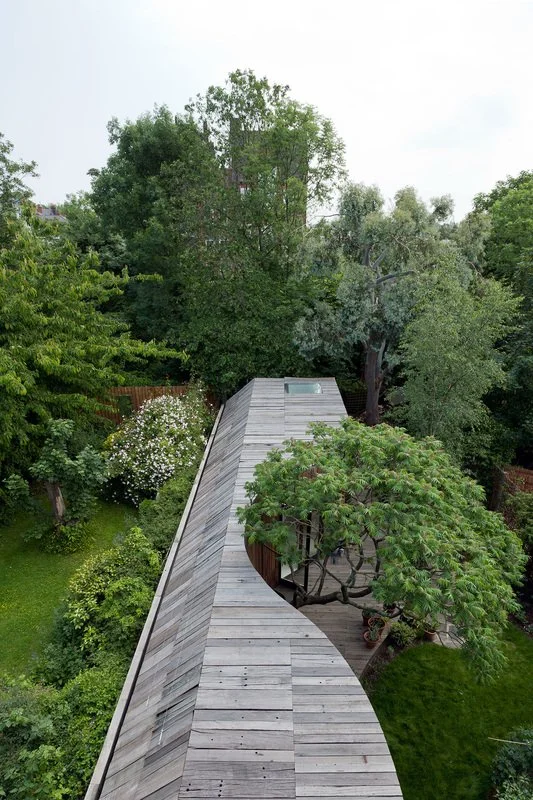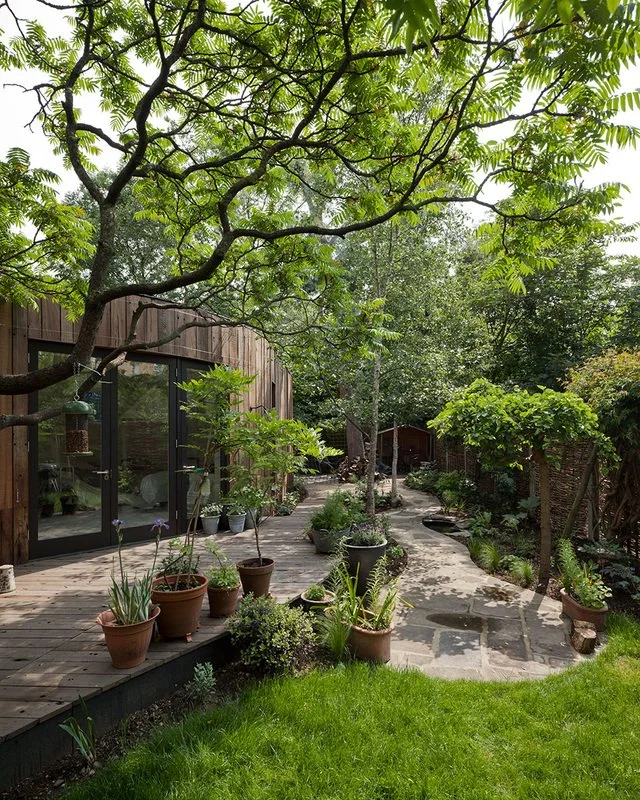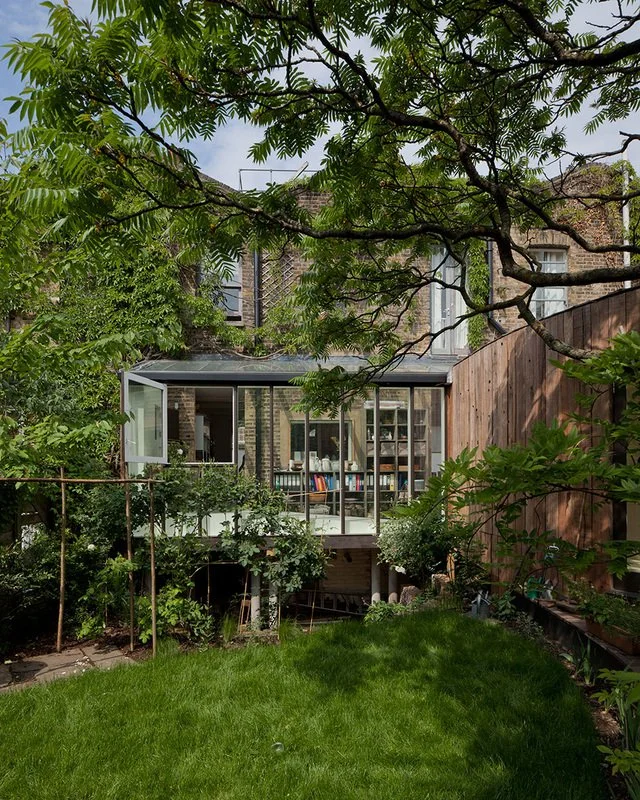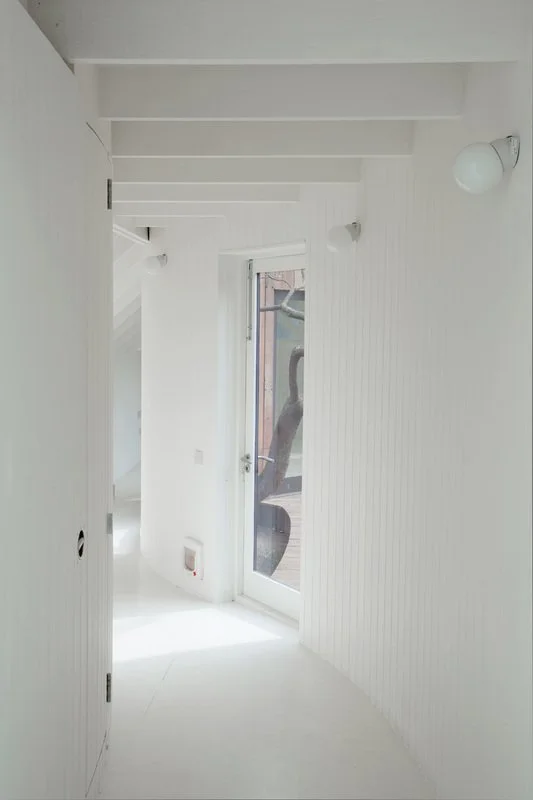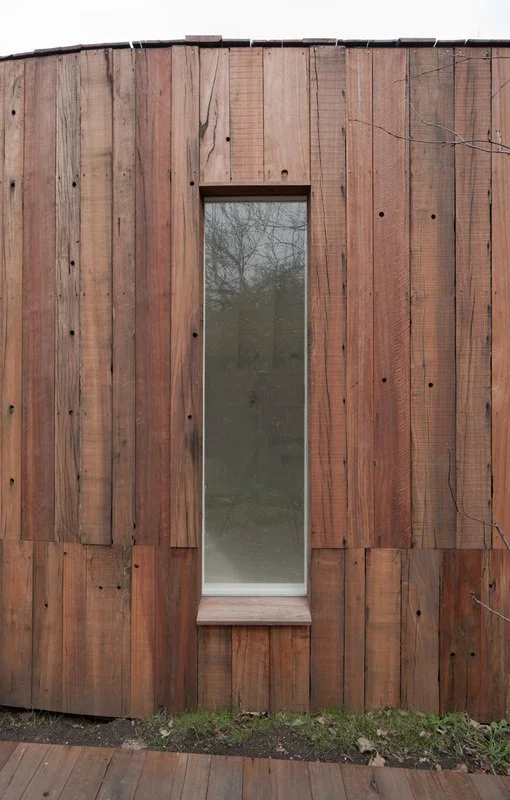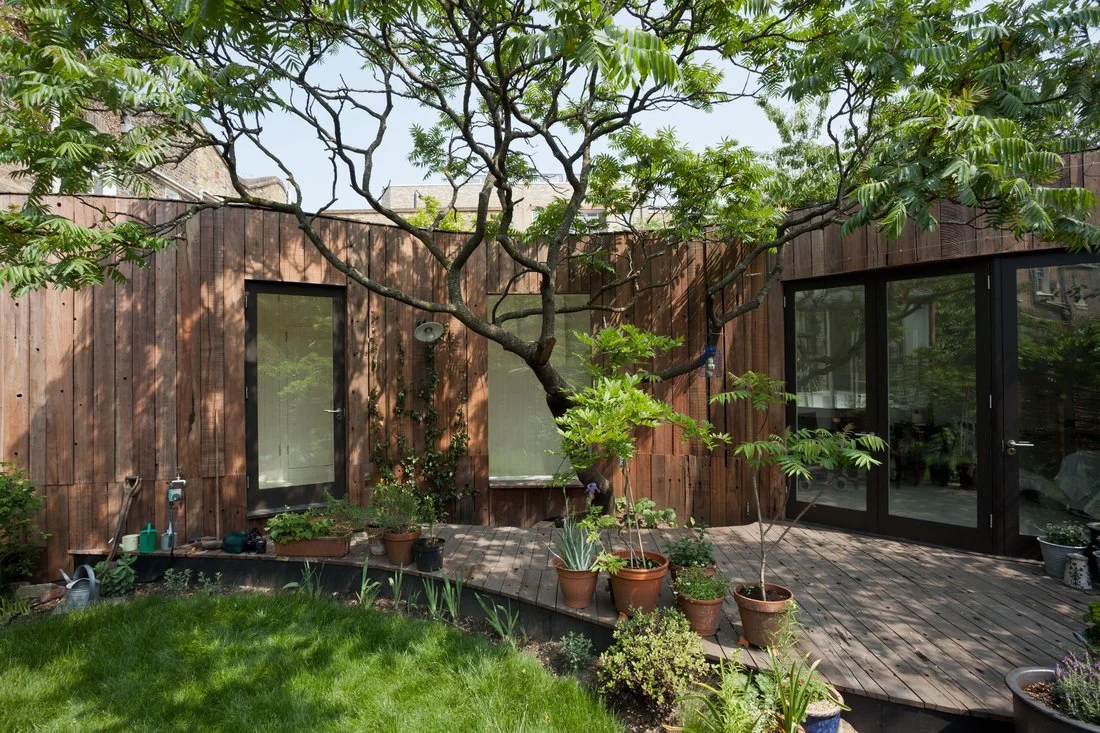Treehouse
The Tree House was developed for the mother of a busy family who, in finding herself reliant on a wheelchair, was also increasingly confined to a single room. Her home is a pair of small grade II listed 1830s brick weavers cottages, joined together in the 1970s, and nestled within a luxuriantly overgrown and flower-filled garden. The ground-floor rooms of the two cottages are on different levels and both a half-storey above the surrounding gardens.
Architect:
6a Architects
Photography:
Johan Dehlin
Architect: 6a Architects
Structural engineer: Price & Myers
Building control: MLM
Lighting : Izé
Garden designer: Dan Pearson Studio
Garden designer: Mark Cummings
